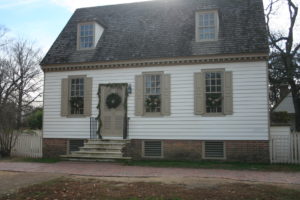 Cape Cod– This Style of home started in New England in the seventeen century. It is a low, broad, frame building, generally, a story and a half high, with a moderately steep, pitched roof with end gables, a large central chimney, and very little ornamentation. These homes started to appear in 1600. They were inspired by Britain’s thatched cottages with the modifications made in the United States with Steeper Roofs and Larger Chimneys. Windows flank the front door and dormer windows up top and cedar shingles. Most Cape Cod was built after WW.
Cape Cod– This Style of home started in New England in the seventeen century. It is a low, broad, frame building, generally, a story and a half high, with a moderately steep, pitched roof with end gables, a large central chimney, and very little ornamentation. These homes started to appear in 1600. They were inspired by Britain’s thatched cottages with the modifications made in the United States with Steeper Roofs and Larger Chimneys. Windows flank the front door and dormer windows up top and cedar shingles. Most Cape Cod was built after WW.
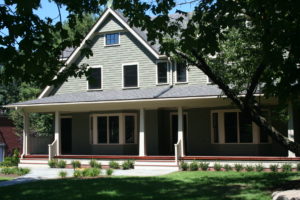 Craftsman- The Craftsman style of home is defined by its low-pitched gabled roofs with broad eaves, large and wide front porches with low-pitched roofs, and exposed wooden structural elements. Houses were typically 1-1½ stories and of wood construction. They often have open floor plans with exposed beam work. Homes designed by Greene & Greene include the spectacular Bungalow and Craftsman style homes were built during the Arts and Crafts Movement with an emphasis on natural materials such as brick wood and stone.
Craftsman- The Craftsman style of home is defined by its low-pitched gabled roofs with broad eaves, large and wide front porches with low-pitched roofs, and exposed wooden structural elements. Houses were typically 1-1½ stories and of wood construction. They often have open floor plans with exposed beam work. Homes designed by Greene & Greene include the spectacular Bungalow and Craftsman style homes were built during the Arts and Crafts Movement with an emphasis on natural materials such as brick wood and stone.
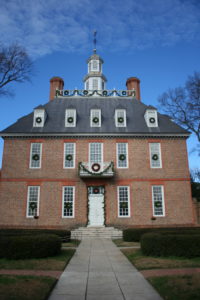 Georgian– Georgian in America the term “Georgian” is generally used to describe all building from the period, regardless of style; in Britain, it is generally restricted to buildings that are “architectural in intention”, and have stylistic characteristics that are typical of the period, though that covers a wide range.This style of home was found during 1714-1830 Georgian homes can be found throughout the United States. Some States have been more vocal in protecting them than others. Areas of the country like New York, along with other urban areas have not been as proactive to protect these homes from big and small developers. Georgian homes can be found in New Hampshire, Virgina, Massachusetts and many can be found on the west coast in California . Many Colleges and Universities have incorporated them into today society by making them college resident halls, classrooms or administrated buildings.
Georgian– Georgian in America the term “Georgian” is generally used to describe all building from the period, regardless of style; in Britain, it is generally restricted to buildings that are “architectural in intention”, and have stylistic characteristics that are typical of the period, though that covers a wide range.This style of home was found during 1714-1830 Georgian homes can be found throughout the United States. Some States have been more vocal in protecting them than others. Areas of the country like New York, along with other urban areas have not been as proactive to protect these homes from big and small developers. Georgian homes can be found in New Hampshire, Virgina, Massachusetts and many can be found on the west coast in California . Many Colleges and Universities have incorporated them into today society by making them college resident halls, classrooms or administrated buildings.
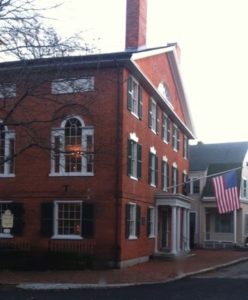 Federal Style– The Federal Style of architecture earned it’s name for the classicizing architecture built in the newly founded the United States between 1780 and 1830, and particularly from 1785 to 1815. Federal Style came in the form of a simple box , two room deep, with doors and windows arranged in strict symmetry. They typically offer creative floor plans with elliptical, and round spaces were introduced during this period along with the simple exterior box was often modified by projecting wings. Federal Style if often described as a refinement of Georgian style drawing on contemporary European trends of the time. Robert Adams who was around from 1728-1792 traveled to Mediterranean to study classical Roman and Greek monuments. Robert Adams architecture was based on first-hand observations rather than interpretation through buildings of Italian Renaissance. During this period the first true architects appeared in the United States such as Charles Bulfinch who is responsible for Massachusetts State House and The Church of Holy Cross Located on Franklin Street. The Federal Architecture was a sign of urban prosperity; it reflected the growth of the nation at that time in history.
Federal Style– The Federal Style of architecture earned it’s name for the classicizing architecture built in the newly founded the United States between 1780 and 1830, and particularly from 1785 to 1815. Federal Style came in the form of a simple box , two room deep, with doors and windows arranged in strict symmetry. They typically offer creative floor plans with elliptical, and round spaces were introduced during this period along with the simple exterior box was often modified by projecting wings. Federal Style if often described as a refinement of Georgian style drawing on contemporary European trends of the time. Robert Adams who was around from 1728-1792 traveled to Mediterranean to study classical Roman and Greek monuments. Robert Adams architecture was based on first-hand observations rather than interpretation through buildings of Italian Renaissance. During this period the first true architects appeared in the United States such as Charles Bulfinch who is responsible for Massachusetts State House and The Church of Holy Cross Located on Franklin Street. The Federal Architecture was a sign of urban prosperity; it reflected the growth of the nation at that time in history.
One can find examples of Federal Style from Maine to Georgia, but many homes can be found on the eastern seaboard like Boston, Salem, Newburyport, Marblehead, Newport, Providence, Rhode Island, Portland, Maine, Portsmouth, New Hampshire, Philadelphia, New York and D.C. Typical features found are two stories, rectangular construction, side gable or low hipped roofs, raised foundations, semi-circular or elliptical fanlights over front entry, elaborate door surrounds with decorative crowns, small entry porches, double-hung sash windows six over six sashes separate by thin wooden muntins, windows arranged in symmetrical rows, usually five ranked, northern preference for wood frame, clapboard siding, louvered shutters. Typical Interior features found in Federal homes are the creative floor plan, rounded rooms, and domed or arched ceilings. Another interior detail that might appear in a federal home is curved open staircases that included classical decorated pediments and pilasters. In high Style Federal, you might see some elaborations like flush board siding on the front façade with the idea it would look more like a stone. Palladian windows often centered above main entry. Windows recessed into blind arches. Other high style elaborations that might be seen are three stories hipped- roof these were common to see in Salem Mass, Newburyport and coastal towns in New England.
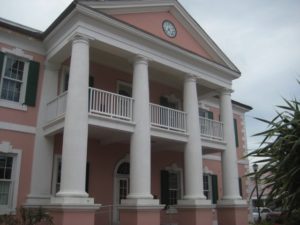 Greek Revival– a style of architecture in the first half of the 19th century marked by the use or imitation of Greek orders. It is a style of decoration (as of furniture) using or imitating the decorative motifs of ancient Greece. During the first part of the 18th century, there was a large focus on Roman model style homes. Eventually, there was a shift in style and the war of 1812 was an influence since many Americans started to resentments of British influences. Greek Revival can be found in many churches, banks, and town halls. In New England, the side passage gable-front house was introduced. Grecian doorway moldings, window frames, and columns supporting porch roofs and suggesting the broad appeal of a style that represented a distant and idealized culture. Greek Revival dominated as a style of the home between 1830-1850. In New England, you can find large groups of Greek revival homes in New Haven Connecticut, Hartford Connecticut, Cambridge, New Bedford Massachusetts. Some of the typical features that can be found in Greek revival are heavy entablature and cornices, gable-front orientation common in the northeast.
Greek Revival– a style of architecture in the first half of the 19th century marked by the use or imitation of Greek orders. It is a style of decoration (as of furniture) using or imitating the decorative motifs of ancient Greece. During the first part of the 18th century, there was a large focus on Roman model style homes. Eventually, there was a shift in style and the war of 1812 was an influence since many Americans started to resentments of British influences. Greek Revival can be found in many churches, banks, and town halls. In New England, the side passage gable-front house was introduced. Grecian doorway moldings, window frames, and columns supporting porch roofs and suggesting the broad appeal of a style that represented a distant and idealized culture. Greek Revival dominated as a style of the home between 1830-1850. In New England, you can find large groups of Greek revival homes in New Haven Connecticut, Hartford Connecticut, Cambridge, New Bedford Massachusetts. Some of the typical features that can be found in Greek revival are heavy entablature and cornices, gable-front orientation common in the northeast.
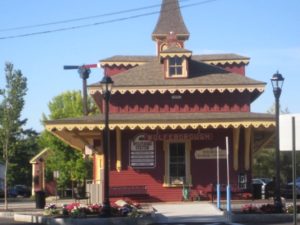 Gothic Revival–Gothic Revival (also referred to as Victorian Gothic, Neo-Gothic or Jigsaw Gothic, and when used for school, college, and university buildings as Collegiate Gothic) is an architectural movement that began in the late 1740s in England. This style was first seen in Europe in England and Northern France cathedrals. During the eighteenth and nineteenth centuries as part of the picturesque moment, design philosophy wanted to break free from the rigid geometric nature of classicism and to create naturalistic and relaxed designed landscape and homes. Gothic architecture was admired for its asymmetrical variety and symbolized and idealized version of Europe medieval past.
Gothic Revival–Gothic Revival (also referred to as Victorian Gothic, Neo-Gothic or Jigsaw Gothic, and when used for school, college, and university buildings as Collegiate Gothic) is an architectural movement that began in the late 1740s in England. This style was first seen in Europe in England and Northern France cathedrals. During the eighteenth and nineteenth centuries as part of the picturesque moment, design philosophy wanted to break free from the rigid geometric nature of classicism and to create naturalistic and relaxed designed landscape and homes. Gothic architecture was admired for its asymmetrical variety and symbolized and idealized version of Europe medieval past.
Like prior centuries the United States was influenced by movements going on in Europe and gothic style was no exception and in 1832 the first examples of Gothic Revival architecture popped up. Architect Alexander Jackson Davis (1803-1892). The first house included three-dimensional views and floor plans. Alexander Jackson Davis had a friend Andrew Jackson Downing truly popularized the style. Americans made modifications and added their own touches to the gothic style such as using pointed arches on light wood- framed construction in a variation that is known as Carpenter Gothic. The Gothic Revival didn’t last long, though, by 1865 this style of home was in decline in popularity. It saw a small rebirth in 1870’s, but eventually was applied to public buildings such as churches and libraries with definitive polychrome cladding and contrasting colors and textures. This was not a hugely popular style of home, but examples of this home do exist in northern states. Typical features are Steeped Pitched Roofs, usually with steep cross gables and deeply overhanging eaves. Gables were commonly decorated with bargeboards or verge boards, particularly in carpenter and gothic examples. Wall surfaces extend into gable without break: no eave trim. Windows commonly extend into gables, and frequently with pointed arches. Square topped windows with hood molds were also common along with doors with pointed arches or gothic motifs and could have decorative crowns with some batten doors. Broad one-story porches and skinning or tall chimneys are common to find in Gothic Revival. Other common traits of this style of home are irregular floor plans. Some elaborations seen in high style Gothic Revival were drip moldings above windows, castle style towers, turrets and parapet gables. Gothic Revival can be found in New England.
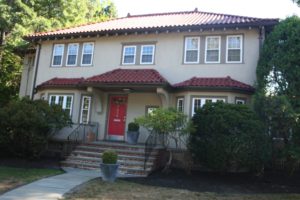 Italianate Style– It was inspired by Italian Villas of northern Italy with their characteristic square towers and asymmetrical along with open floor plans. The first Italianate style home was constructed in the United States in late 1830’s and was popularized by the same person who popularized Gothic Style homes, Andrew Jackson Downing. Italianate Style home has much longer staying power than the Gothic Style homes. In the United States, there were two separate approaches in domestic homes. One was more directly inspired by the traditional Italian villa with its masonry construction, square towers and irregular massing and floor plans and other took elements of Greek Revival and applied eave brackets and arched windows were applied. The Combination of a familiar form and the picturesque decoration helped style maintain its dominance through the third quarter of the nineteenth century. The style of the home went into decline in 1873 due to economic depression. Italianate Style can be found in the Midwest, along with Northeast along the water. They were far less common in the south. Common features found in this style of the home two or three stories; asymmetrical, two-story L or T shaped plans, low-pitched, hipped roof with widely overhanging eaves. Windows are often tall and narrow with 1:1 glazing commonly arched or curved upper sash. Windows are frequently embellished with heavy crown molding or pediments in inverted U-shape. Smooth exterior finishes often stucco, less commonly clapboard or board and batten siding. Porches nearly universal and are centered or full-width. They may also have small entry porches most common along with paired doorways found in Italianate style home.northern Italy with their characteristic square towers and asymmetrical along with open floor plans. The first Italianate style home was constructed in the United States in late 1830’s and was popularized by the same person who popularized Gothic Style homes, Andrew Jackson Downing. Italianate Style home has much longer staying power than the Gothic Style homes. In the United States, there were two separate approaches in domestic homes. One was more directly inspired by the traditional Italian villa with its masonry construction, square towers and irregular massing and floor plans and other took elements of Greek Revival and applied eave brackets and arched windows were applied. The Combination of a familiar form and the picturesque decoration helped style maintain its dominance through the third quarter of the nineteenth century. The style of the home went into decline in 1873 due to economic depression. Italianate Style can be found in the Midwest, along with Northeast along the water. They were far less common in the south. Common features found in this style of the home two or three stories; asymmetrical, two-stories L or T shaped plans, low-pitched, hipped roof with widely overhanging eaves. Windows are often tall and narrow with 1:1 glazing commonly arched or curved upper sash. Windows are frequently embellished with heavy crown molding or pediments in inverted U-shape. Smooth exterior finishes often stucco, less commonly clapboard or board and batten siding. Porches nearly universal and are centered or full-width. They may also have small entry porches most common along with paired doorways found in Italianate style home.
Italianate Style– It was inspired by Italian Villas of northern Italy with their characteristic square towers and asymmetrical along with open floor plans. The first Italianate style home was constructed in the United States in late 1830’s and was popularized by the same person who popularized Gothic Style homes, Andrew Jackson Downing. Italianate Style home has much longer staying power than the Gothic Style homes. In the United States, there were two separate approaches in domestic homes. One was more directly inspired by the traditional Italian villa with its masonry construction, square towers and irregular massing and floor plans and other took elements of Greek Revival and applied eave brackets and arched windows were applied. The Combination of a familiar form and the picturesque decoration helped style maintain its dominance through the third quarter of the nineteenth century. The style of the home went into decline in 1873 due to economic depression. Italianate Style can be found in the Midwest, along with Northeast along the water. They were far less common in the south. Common features found in this style of the home two or three stories; asymmetrical, two-story L or T shaped plans, low-pitched, hipped roof with widely overhanging eaves. Windows are often tall and narrow with 1:1 glazing commonly arched or curved upper sash. Windows are frequently embellished with heavy crown molding or pediments in inverted U-shape. Smooth exterior finishes often stucco, less commonly clapboard or board and batten siding. Porches nearly universal and are centered or full-width. They may also have small entry porches most common along with paired doorways found in Italianate style home.northern Italy with their characteristic square towers and asymmetrical along with open floor plans. The first Italianate style home was constructed in the United States in late 1830’s and was popularized by the same person who popularized Gothic Style homes, Andrew Jackson Downing. Italianate Style home has much longer staying power than the Gothic Style homes. In the United States, there were two separate approaches in domestic homes. One was more directly inspired by the traditional Italian villa with its masonry construction, square towers and irregular massing and floor plans and other took elements of Greek Revival and applied eave brackets and arched windows were applied. The Combination of a familiar form and the picturesque decoration helped style maintain its dominance through the third quarter of the nineteenth century. The style of the home went into decline in 1873 due to economic depression. Italianate Style can be found in the Midwest, along with Northeast along the water. They were far less common in the south. Common features found in this style of the home two or three stories; asymmetrical, two-stories L or T shaped plans, low-pitched, hipped roof with widely overhanging eaves. Windows are often tall and narrow with 1:1 glazing commonly arched or curved upper sash. Windows are frequently embellished with heavy crown molding or pediments in inverted U-shape. Smooth exterior finishes often stucco, less commonly clapboard or board and batten siding. Porches nearly universal and are centered or full-width. They may also have small entry porches most common along with paired doorways found in Italianate style home.
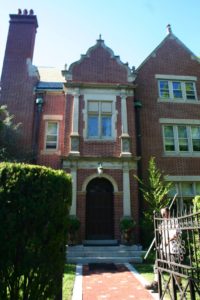 Second Empire is an architectural style, most popular between 1865 and 1880, and so named for the architectural elements in vogue during the era of the Second French Empire. The Second Empire style was basically Italianate style and massing with a Mansard roof. The Mansard is the key feature that typically allows for a quick identification. Often includes dormer windows on the upper floor, providing light behind the Mansard roof. Sometimes includes a square, central tower, decorative brackets, and molded cornice. Expect to see similar Italianate details on and around windows and doors. The floor plan often includes pavilions, which are outward projections of a building’s center or side.
Second Empire is an architectural style, most popular between 1865 and 1880, and so named for the architectural elements in vogue during the era of the Second French Empire. The Second Empire style was basically Italianate style and massing with a Mansard roof. The Mansard is the key feature that typically allows for a quick identification. Often includes dormer windows on the upper floor, providing light behind the Mansard roof. Sometimes includes a square, central tower, decorative brackets, and molded cornice. Expect to see similar Italianate details on and around windows and doors. The floor plan often includes pavilions, which are outward projections of a building’s center or side.
Stick Style– Stick Style is less an architectural style than a type of decorative treatment applied to the outside walls of homes and other buildings in imitation of a medieval construction technique. The term “stick” is a kind of shorthand for half-timbered and specifically refers to wooden homes in the U.S. built in the first three decades of the 20th century. In the original, half-timbered buildings were literally, half timber and half something else, usually plaster or stone. There are not many extant examples of Stick Style homes because many have been demolished or remodeled. But you can recognize a Stick Style building by the application of wood in patterns that suggest or mimic where timbers might expect to have been if they were actual frames or supports. The main difference between Stick Style and Tudor Revival is that Stick Style almost always refers to a plain, square or rectangular structure constructed of wood, whereas Tudor Revival, applies to , half-timbered over stucco or brick, and Tudor Revival buildings are usually cross gabled. Stick Style is considered to be a type of Victorian.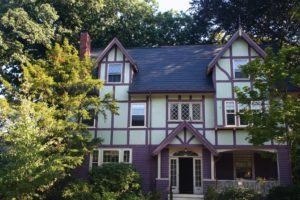
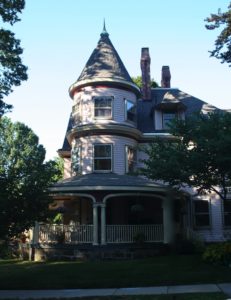 The Queen Anne style in Britain refers to either the English Baroque architectural style approximately of the reign of Queen Anne (reigned 1702–1714) or a revived form that was popular in the last quarter of the 19th century and the early decades of the 20th century. Queen Anne is the most elaborate and the most eccentric. The style is often called romantic and feminine, yet it is the product of a most unromantic era — the machine age ie the industrial revolution. Although easy to spot, America’s Queen Anne style is difficult to define. Some Queen Anne houses are lavished with gingerbread, but some are made of brick or stone. Many have turrets, but this crowning touch is not necessary to make a house a queen.
The Queen Anne style in Britain refers to either the English Baroque architectural style approximately of the reign of Queen Anne (reigned 1702–1714) or a revived form that was popular in the last quarter of the 19th century and the early decades of the 20th century. Queen Anne is the most elaborate and the most eccentric. The style is often called romantic and feminine, yet it is the product of a most unromantic era — the machine age ie the industrial revolution. Although easy to spot, America’s Queen Anne style is difficult to define. Some Queen Anne houses are lavished with gingerbread, but some are made of brick or stone. Many have turrets, but this crowning touch is not necessary to make a house a queen.
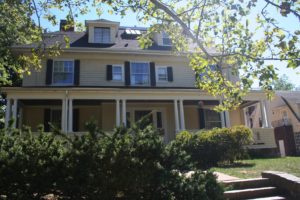 Colonial Rival- also Neocolonial, Georgian Revival or Neo-Georgian) architecture was and is a nationalistic design movement in the United States. The Colonial Rival was a mixture of different architectural styles. Roof forms such as gabled hipped, and gambrel identify the style’s diversity that allows a greater degree of adaptation when remodeling than do the more rigidly defined architectural styles. Asymmetrical façade, but may have side porches or sunrooms on either or both sides. Rectangular mass 1 – 2+ stories. Usually a medium pitch, side-gable roof with narrow eaves. Hipped roofs and dormers are occasionally seen. Multi-pane (six-over-six or six-over-one lights are common), double-hung windows with correctly proportioned shutters, bay windows. The entrance is centered and accented with columns, pilasters, pediment, and/or maybe hooded to create a covered porch. It may have a fanlight or transom, sidelights, and/or a paneled door. Brick or wood clapboard is the most common siding, but shingle is occasionally seen especially on more informal New England style Capes. Other design elements may include classical columns, two-story pilasters, quoins at corners, dentil trim under eaves, or Palladian windows
Colonial Rival- also Neocolonial, Georgian Revival or Neo-Georgian) architecture was and is a nationalistic design movement in the United States. The Colonial Rival was a mixture of different architectural styles. Roof forms such as gabled hipped, and gambrel identify the style’s diversity that allows a greater degree of adaptation when remodeling than do the more rigidly defined architectural styles. Asymmetrical façade, but may have side porches or sunrooms on either or both sides. Rectangular mass 1 – 2+ stories. Usually a medium pitch, side-gable roof with narrow eaves. Hipped roofs and dormers are occasionally seen. Multi-pane (six-over-six or six-over-one lights are common), double-hung windows with correctly proportioned shutters, bay windows. The entrance is centered and accented with columns, pilasters, pediment, and/or maybe hooded to create a covered porch. It may have a fanlight or transom, sidelights, and/or a paneled door. Brick or wood clapboard is the most common siding, but shingle is occasionally seen especially on more informal New England style Capes. Other design elements may include classical columns, two-story pilasters, quoins at corners, dentil trim under eaves, or Palladian windows
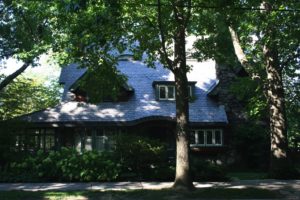 Shingle Style–shingle Style is the U.S. evolution of Queen Anne and Domestic Revival styles that were popular in England in the late 19th century. Elements of these styles were combined with a Colonial American feature–the wood shingle. Shingle style homes feature some of the same elements as Queen Anne–double hung and bay windows, large verandas, and gables. As might be expected from its name, Shingle Style exterior walls are enveloped in warm wood shingles. But shingles are only the most obvious departure from Domestic Revival.
Shingle Style–shingle Style is the U.S. evolution of Queen Anne and Domestic Revival styles that were popular in England in the late 19th century. Elements of these styles were combined with a Colonial American feature–the wood shingle. Shingle style homes feature some of the same elements as Queen Anne–double hung and bay windows, large verandas, and gables. As might be expected from its name, Shingle Style exterior walls are enveloped in warm wood shingles. But shingles are only the most obvious departure from Domestic Revival.
When considering buying a home there are many different styles of homes one can consider especially when you do not want to buy a condo or duplex. Some styles are easier to find than others. If you’re looking for certain type of home you might not be able to find it in every neighborhood and could require you traveling outside the city to find your dream home in your dream style, but every style of home mentioned is available in the Massachusetts Real Estate Market and a good agent can find your dream home and a great place to start your search you have found.



Leave a Reply