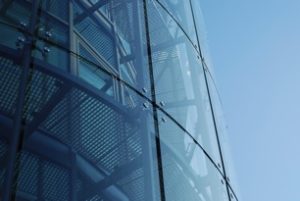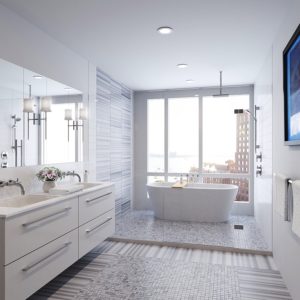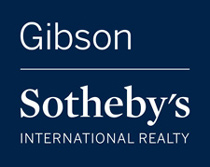 In roughly one years time a twelve story building will have shimmering glass, metal, steel, and brick will be in place at 110 Broad Street on the waterfront. This building will be called Boulevard on the Greenway it has been designed by Finegold Alexander and Associates. This Prominent award-winning firm that blends historical preservation with contemporary vision. The Boulevard sits facing the Rose Kennedy Greenway opposite Rowes Wharf. This 7,680 square foot property is within the custom house national historic district. The interiors of this building will offer great natural light along with stunning views. The Design of the building is unique. It follows the curve along the greenway. The base of the building will be cast stone and brick. The glass will begin on the third story. The Bulfinch building has been reimagined and will serve as a front door to the residence, The Reception lobby will be tiled with Ann Sacks porcelain, will soar two stories, and a club room on the second floor will look down into the lobby, which will have a fireplace and a concierge desk. The Club room will include a caterer kitchen, dining space, and exclusive 500 square foot fitness center along with pet spa,
In roughly one years time a twelve story building will have shimmering glass, metal, steel, and brick will be in place at 110 Broad Street on the waterfront. This building will be called Boulevard on the Greenway it has been designed by Finegold Alexander and Associates. This Prominent award-winning firm that blends historical preservation with contemporary vision. The Boulevard sits facing the Rose Kennedy Greenway opposite Rowes Wharf. This 7,680 square foot property is within the custom house national historic district. The interiors of this building will offer great natural light along with stunning views. The Design of the building is unique. It follows the curve along the greenway. The base of the building will be cast stone and brick. The glass will begin on the third story. The Bulfinch building has been reimagined and will serve as a front door to the residence, The Reception lobby will be tiled with Ann Sacks porcelain, will soar two stories, and a club room on the second floor will look down into the lobby, which will have a fireplace and a concierge desk. The Club room will include a caterer kitchen, dining space, and exclusive 500 square foot fitness center along with pet spa,
The boutique building will present four condominiums on the third through six floors and three units per floor on floors seven through 10, The 11th and 12th floor will comprise of three penthouse duplexes. Prices will begin at $1,460,000. The floor plan will include one bedroom units with one and a half bath and two bathroom units with two and a half baths on floors and three bedrooms with three and a half baths. The Boulevard will feature open floor plans with 9th floor high ceilings, wide plank hardwood floors with sand stain in the main living spaces and floor to ceiling glass, The gourmet kitchens will boast high-end appliances Thermador packages for the units on lower levels and sub-zero and wolf appliances on the upper floors. All will have gas cooktops and double wall ovens, All kitchen will have glossy, white European Style wall Cabinetry, and lower cabinets will be stained oak with a horizontal grain, The center island will comprise of 2 inches thick slab of gleaming white Statuario quartz beneath pendant light and the perimeter countertops will be quartz too. All units will have stack whirlpool washer and dryers, The lavish en suite master baths will have a stand-alone deep soaking tubs and radiant flooring. Leather limestone herringbone tile on the accent walls. The Penthouse duplexes will each have an extended open staircase with glass handrail to create a floating sensibility ascending to the upper levels, They will have three bedrooms and lavish en-suite baths. Many of the Condo’s will have outdoor balconies and Penthouses will have private roof decks. This boutique development will offer a fully automatic parking system Park Plus which is a computerized system that will allow residents to summon their car from their mobile devices by punching in a code. The parking area garage will hold 48 cars.
Many of the Condo’s will have outdoor balconies and Penthouses will have private roof decks. This boutique development will offer a fully automatic parking system Park Plus which is a computerized system that will allow residents to summon their car from their mobile devices by punching in a code. The parking area garage will hold 48 cars.
Details about Boulevard
Located at 110 Board Street Waterfront area
1 bedrooms and 1.5 baths will be 1251 square foot and start at $1,460,000
1 bedroom plus den and two bath 1313 square feet of living space start at $1,560,000
2 bedroom 2.5 bath 1546 square ft and start at $1,835,000
3 bedrooms 3.5 baths starting at $3,530,000
Building will offer 36 Luxury Condo
5 live and work loft-like residence
12 stories
48 garage parking spots
If you want more info about this project or any other new construction projects contact me



Leave a Reply